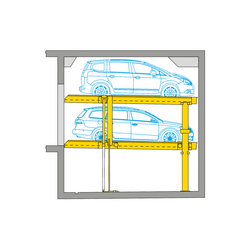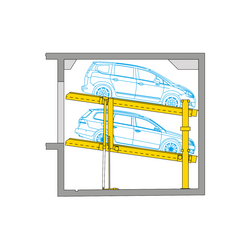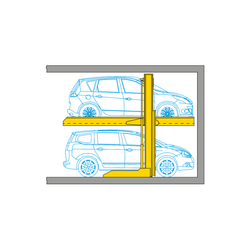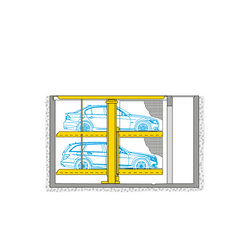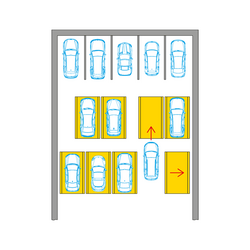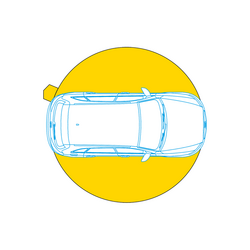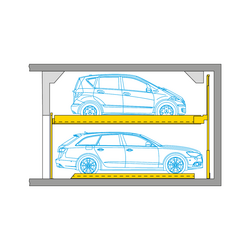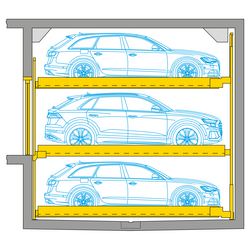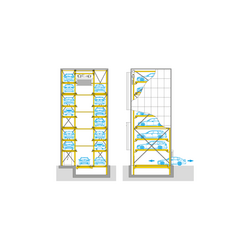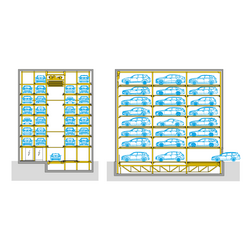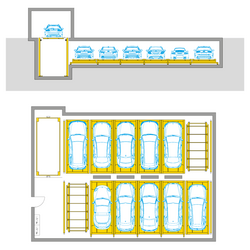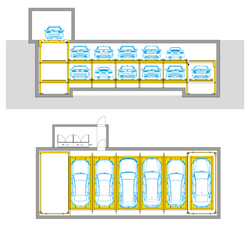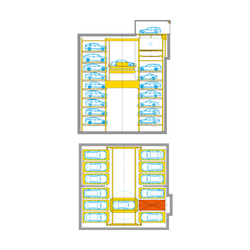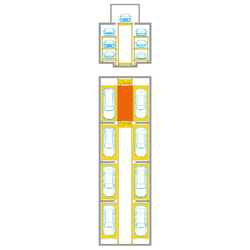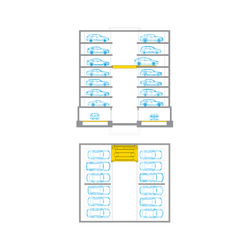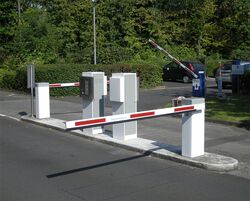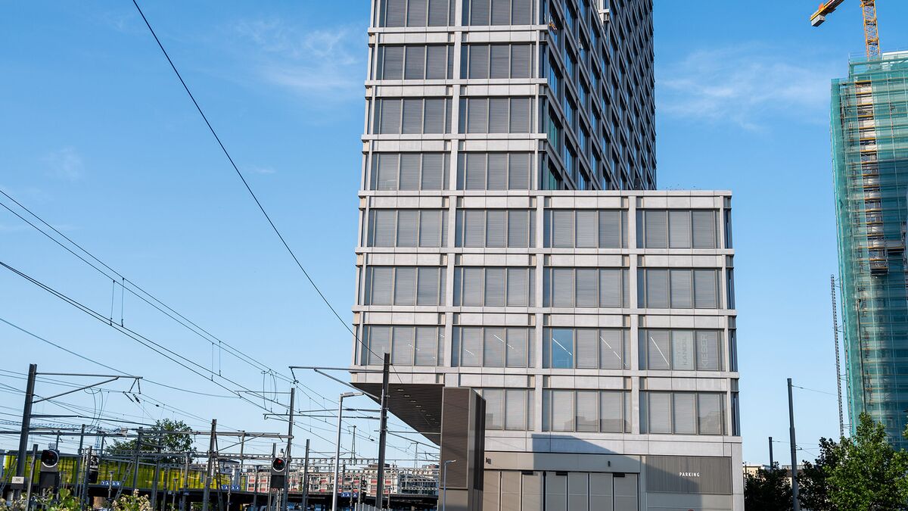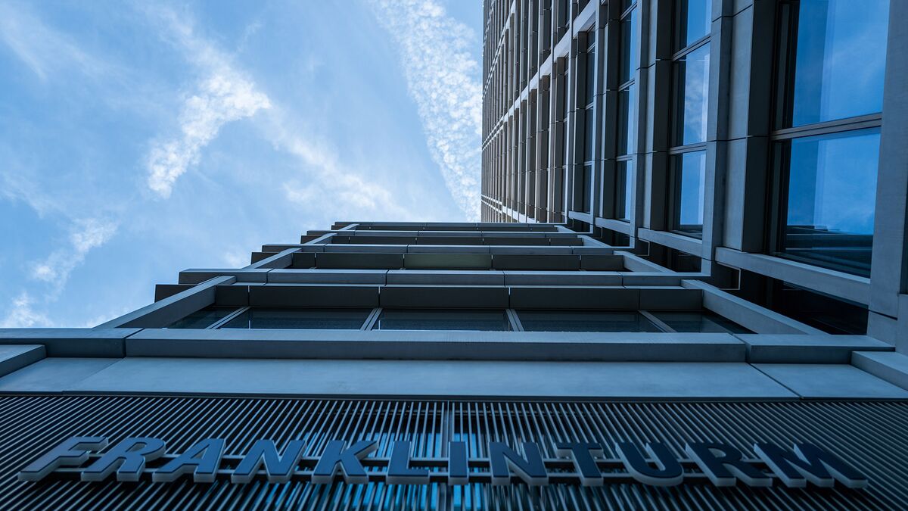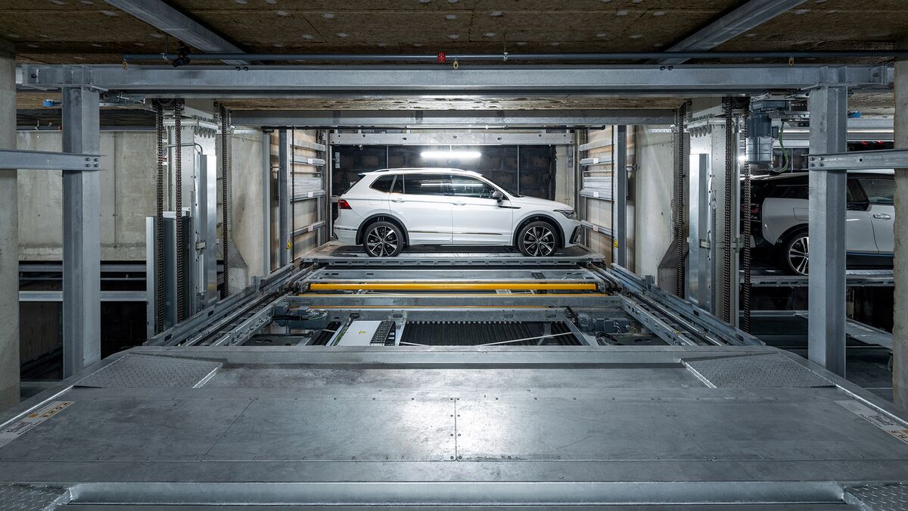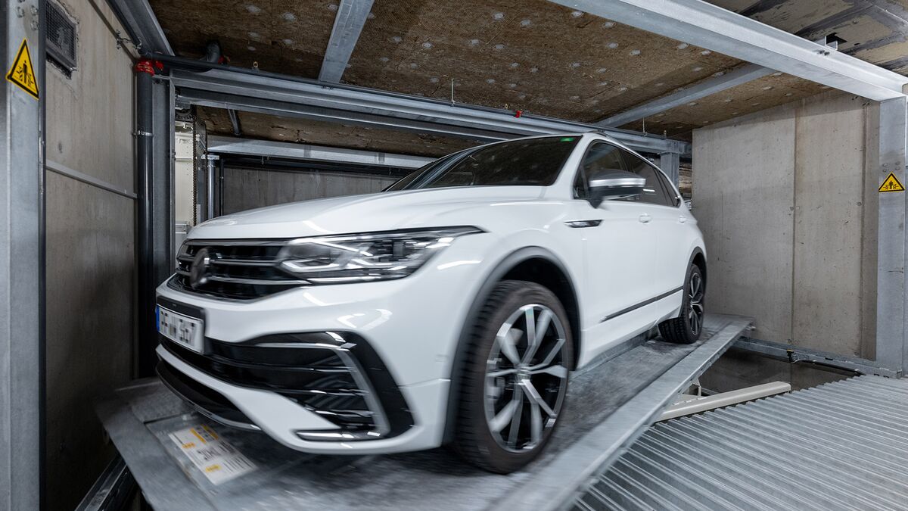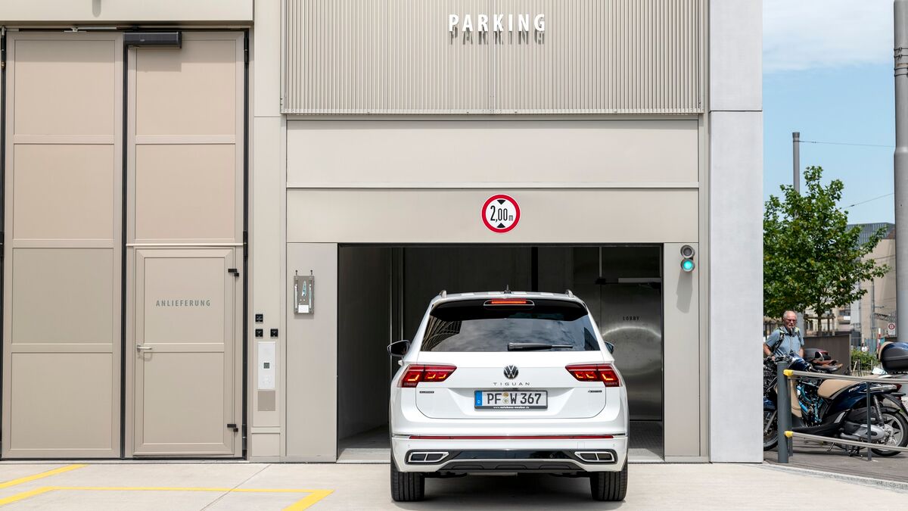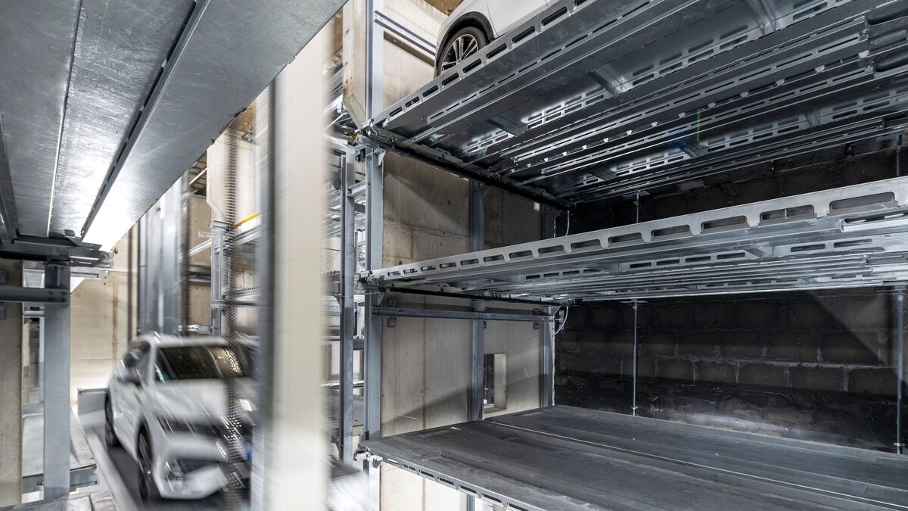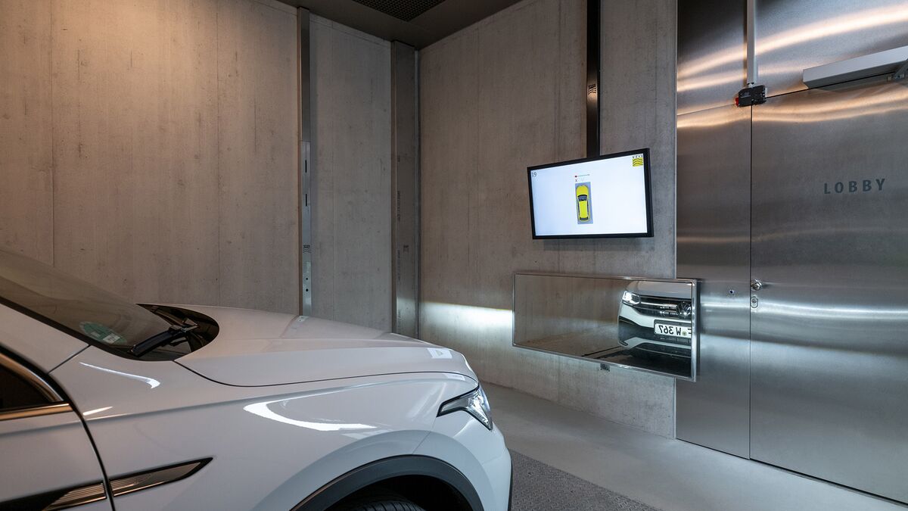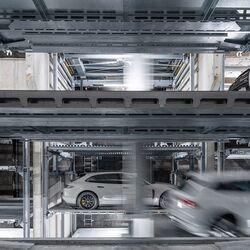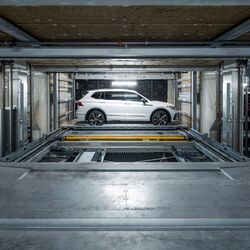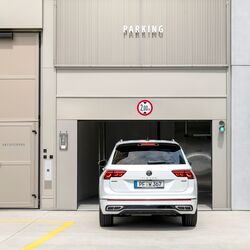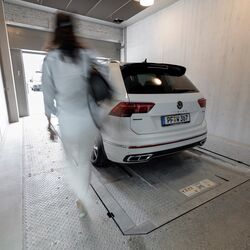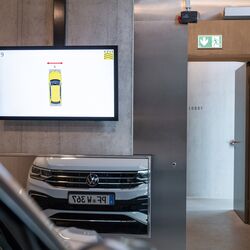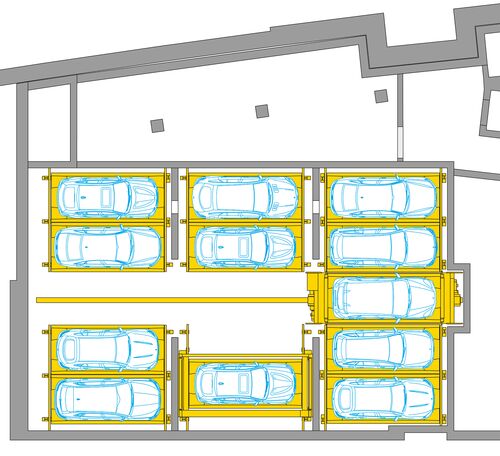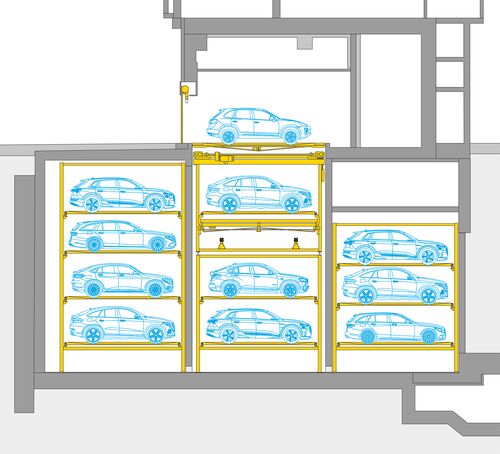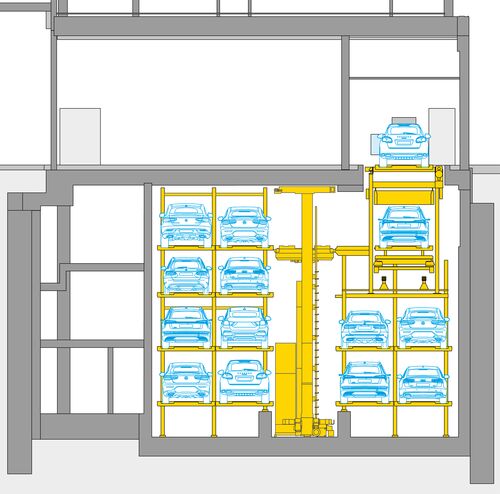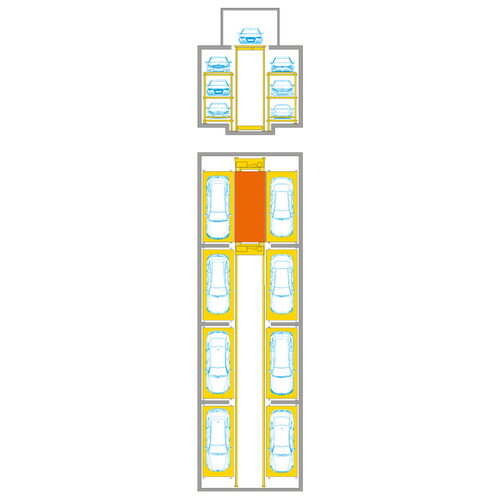| Anbieter | COMPARK |
| Zweck | Essenzielle Cookies ermöglichen grundlegende Funktionen und sind für die einwandfreie Funktion der Website erforderlich. |
| Datenschutzerklärung | https://woehr.de/de/datenschutz.html |
| Namen | PHPSESSID, csrf_contao_csrf_token, csrf_https-contao_csrf_token |
| Dauer | Beim Beenden der Browsersitzung. |
Franklinturm / Zürich, Schweiz / Multiparker 740
Der Franklinturm von Armon Semadeni Architekten auf dem Entwicklungsareal der SBB am Bahnhof Oerlikon ergänzt die Skyline des Stadtteils um einen weiteren Hochpunkt im Norden Zürichs.
Der Franklinturm von Armon Semadeni Architekten auf dem Areal der SBB am Bahnhof Oerlikon ergänzt die Skyline des Stadtteils um einen weiteren Hochpunkt im Norden Zürichs.
Oerlikon, einst ein Bauerndorf hinter den Bergen, entwickelte sich von einem von der Eisenbahn geprägten Industriequartier zu einem boomenden Stadtteil im Norden Zürichs, der heute für moderne Dienstleistungen und Technologien bekannt ist.
Der Franklinturm bildet den südlichen Abschluss des Bahnhofplatzes und markiert den Eingangsbereich des Bahnhofs. Mit einer Höhe von etwa 80 Metern ergänzt das Gebäude an der Hofwiesenstrasse die Skyline des Stadtteils und greift durch seine Drehung und dreigeteilte Höhenstaffelung die unterschiedlichen Bauphasen der Umgebung auf. So folgt der fünfgeschossige Gebäudesockel den Fluchten von Gleisen und Strasse. Während er gleisseitig ab dem zweiten Obergeschoss über den Bahnsteig auskragt, bildet er auf der anderen Seite das Vis-à-Vis zur Pestalozzibibliothek und schafft durch seine Höhe eine visuelle Verbindung zu der historischen Blockrandbebauung. Oberhalb des Sockelbereichs ist der gesamte Baukörper in Richtung der Gleise gedreht, dennoch in zwei weitere Teilbereiche gegliedert. Der mittlere, elfgeschossige Gebäudeteil nimmt die Höhe des Neumarkts auf, einem Gebäudekomplex aus Einkaufszentrum und zwei niedrigeren Hochhäusern. Die Dachterrasse oberhalb des zehnten Geschosses leitet den letzten Gebäudeabschnitt ein. Ab hier ist die Westfassade bis zum 21. Stockwerk um die Hälfte zurückversetzt, die Ostfassade hingegen verläuft als durchgehende Front. So tritt der Franklinturm gleichermaßen in den Dialog mit dem Swissôtel aus den 1970er Jahren und wird zum Gegenspieler des 2018 fertiggestellten Andreas Turms.
Auch die Gliederung der vorgehängten Elementfassade ist auf die Umgebung abgestimmt und unterstützt die volumetrische Wirkung des Gebäudes. Während im Erdgeschoss die Massstäblichkeit der Perrondächer aufgenommen wurde, gestaltet sich die Gliederung der Obergeschosse einheitlich und bindet das gestaffelte Volumen optisch zusammen. Die Formelemente der projektspezifisch entwickelten Closed Cavity Fassade wurden gerüstlos montiert, die Formelemente dabei an Metallknotenpunkten befestigt. So konnte die Fassade schon ein halbes Jahr nach Rohbau fertiggestellt werden, ohne dass der Zugverkehr zum Erliegen kam.
Vor allem die statischen Anforderungen des Hochhauses stellten die Planenden vor konstruktive Herausforderungen. Um auf dem äusserst schmal bemessenen Perimeter zwischen Gleisanlagen und Strasse ein Hochhaus zu realisieren, mussten Schäden durch die statischen Kräfte des hohen Gebäudes vorgebeugt werden. Hinzu kam die instabile Bodenstruktur und der 30 Meter unter der Erde verlaufende Glattstollen von Entsorgung und Recycling Zürich. Durch eine Kombination aus Flach- und Pfahlgründung mit einem Tiefbau über drei Untergeschosse konnte ein stabiles Fundament geschaffen werden. Auch die markante Auskragung und Drehung des Turms beeinflussten die Statik erheblich. Um das Gebäude vor dem Kippen zu bewahren und den enormen Windkräften entgegenzuwirken, kam eine vertikale und horizontaler Vorspannung zum Einsatz. Diese Technik ist bekannt aus dem Brückenbau und wird selten bei Gebäuden angewendet; konkret wurden in den Wänden Rohre mit Ankerlitzen verlegt, die mit hoher Last verspannte Stahlseile führen. Mehrere hundert dieser Kabel waren notwendig, um das statische Gleichgewicht des Hochhauses sicherzustellen. Zudem musste das Gebäude gegen Erschütterungen durch Erdbeben und den Bahnbetrieb geschützt werden.
Weiter übernimmt der Franklinturm wesentliche Aufgaben des öffentlichen Raums. Neben der Rampe zur öffentlichen Velogarage findet auch die Be- und Entlieferung der ShopVille des Bahnhofs im Erdgeschoss des Turms statt. Das daran angrenzende Parksystem „WÖHR Multiparker 740“integriert auf effiziente Weise 38 PKW-Stellplätze für die Mietparteien im Gebäude. Nach dem Abstellen der Fahrzeuge in der Übergabekabine werden diese innerhalb von ca. 139 bis 222 Sekunden automatisch verräumt und im vierstöckigen Hochregallager in den Untergeschossen geparkt, je nach Fahrzeughöhe stehen 21 Stellplätze bis max. 2,00 m und 17 Stellplätze bis 1,70 m für Fahrzeuggewichte bis max. 3,00 t zur Verfügung. Die 360°-Drehvorrichtung in der Übergabekabine ermöglicht ein bequemes Ein- und Ausparken jeweils in Fahrtrichtung.
PROJEKTSPEZIFIKATIONEN:
- WÖHR Multiparker 740
- 38 Stellplätze
- 360°-Drehvorrichtung für bequemes Ein- und Ausparken
- Bedienung per RFID-Chip
- Fahrzeuglänge max. 5,25 m
- Fahrzeuggewicht max. 3 t
 Ein schweizer Unternehmen
Ein schweizer Unternehmen